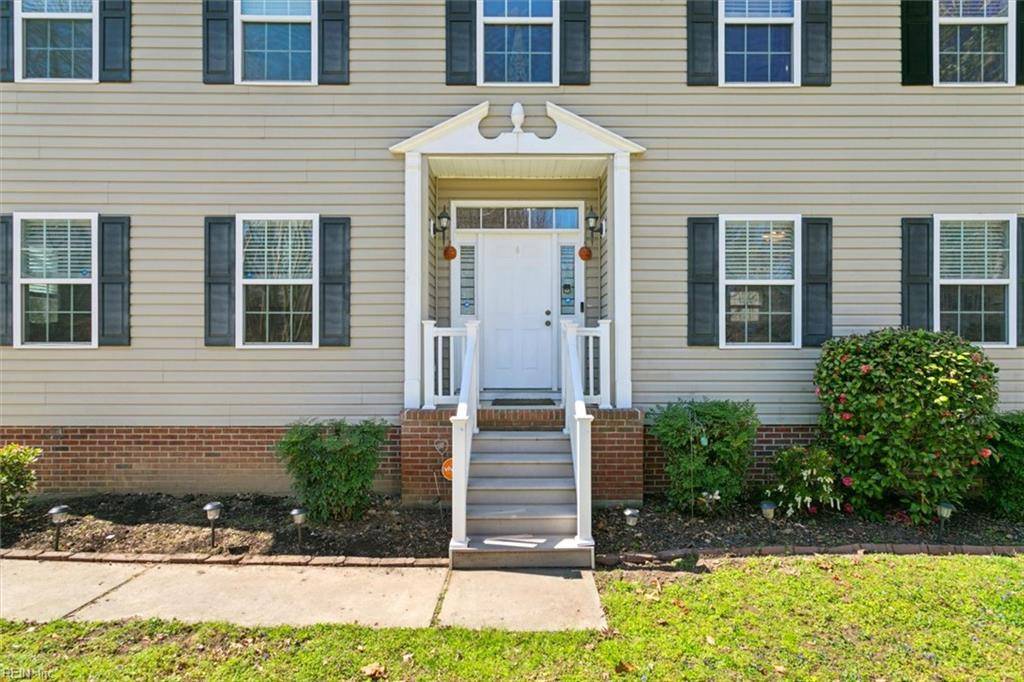4 Beds
3.5 Baths
3,858 SqFt
4 Beds
3.5 Baths
3,858 SqFt
OPEN HOUSE
Sat Jul 12, 11:00am - 2:00pm
Key Details
Property Type Single Family Home
Sub Type Detached
Listing Status Active
Purchase Type For Sale
Square Footage 3,858 sqft
Price per Sqft $152
Subdivision Country Club Acres
MLS Listing ID 10592000
Style Traditional
Bedrooms 4
Full Baths 3
Half Baths 1
HOA Y/N No
Year Built 2005
Annual Tax Amount $3,392
Property Sub-Type Detached
Property Description
Location
State VA
County York County
Area 113 - York County North
Zoning R20
Rooms
Other Rooms 1st Floor Primary BR, Attic, Balcony, Breakfast Area, Foyer, PBR with Bath, Pantry, Spare Room
Interior
Interior Features Fireplace Gas-propane, Primary Sink-Double, Walk-In Closet, Window Treatments
Hot Water Electric
Heating Forced Hot Air
Cooling Central Air
Flooring Carpet, Ceramic, Laminate/LVP, Wood
Fireplaces Number 1
Equipment Ceiling Fan, Gar Door Opener, Security Sys, Sump Pump
Appliance 220 V Elec, Dishwasher, Dryer Hookup, Microwave, Elec Range, Refrigerator, Washer Hookup
Exterior
Exterior Feature Deck, Wooded
Parking Features Garage Att 1 Car, 4 Space, Off Street, Driveway Spc
Garage Description 1
Fence None
Pool No Pool
Waterfront Description Not Waterfront
View Wooded
Roof Type Asphalt Shingle
Building
Story 3.0000
Foundation Crawl
Sewer City/County
Water City/County
Schools
Elementary Schools Magruder Elementary
Middle Schools Queens Lake Middle
High Schools Bruton
Others
Senior Community No
Ownership Simple
Disclosures Disclosure Statement
Special Listing Condition Disclosure Statement






